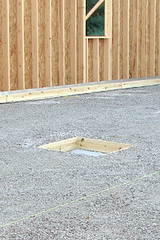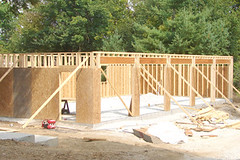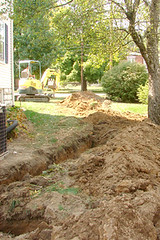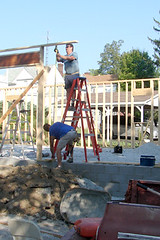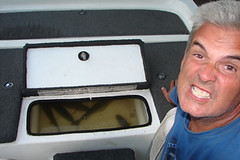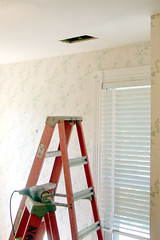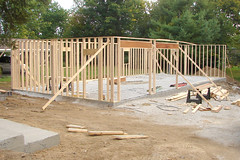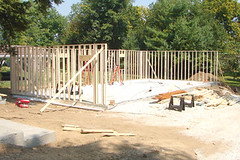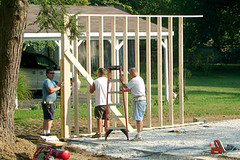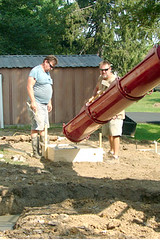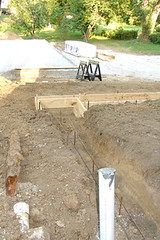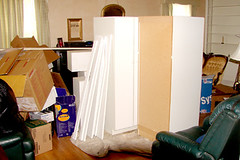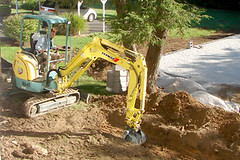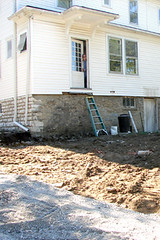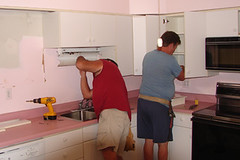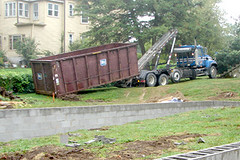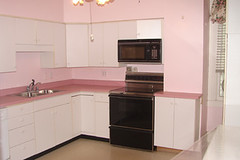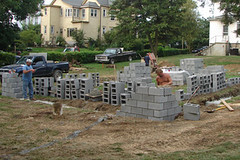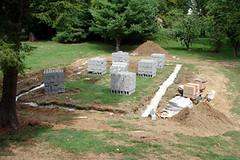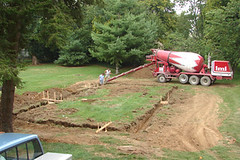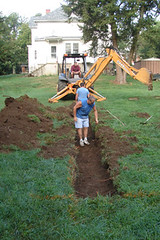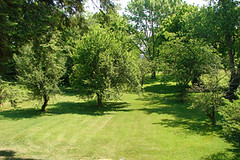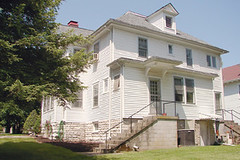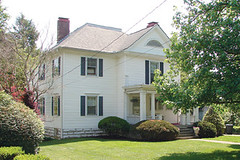Today the gang continued to prepare the garage for its concrete floor.
The plan is to pour a 5-inch floor. So they installed flashing around the framing and built a retaining form around the entire perimeter of the floor. Leveling the gravel base was the most time-consuming part of the project.
They also installed a couple of forms where the support poles for the ceiling beam will stand. Those forms will hold additional concrete, so that the floor will be thicker and stronger where it supports the ceiling.
Brenda, our friend and hairstylist, checked out our progress today.
The guys plan to continue preparing the floor for concrete Monday -- which includes adding the rebar and its supports, and finishing leveling the gravel. Also, the pipe for the toilet isn't quite high enough. The plumber will have to raise it so it will be even with the floor after the concrete is poured.
Right now, the concrete trucks are scheduled to arrived first thing Tuesday morning.
Saturday, September 29, 2007
Thursday, September 27, 2007
Day 23: Sept. 27, 2007
It rained heavily twice today. No work to report.
Bud checked out the site late this afternoon. He said a new load of lumber arrived, must've been dropped off after the skies had cleared this morning. But since it got rained on in the afternoon, it'll probably have to go back because it will be warped.
Bud checked out the site late this afternoon. He said a new load of lumber arrived, must've been dropped off after the skies had cleared this morning. But since it got rained on in the afternoon, it'll probably have to go back because it will be warped.
Wednesday, September 26, 2007
Day 22: Sept. 26, 2007
Gary and Jimmy finished putting the chipboard on the garage today.
Jesse continued working on the service panel and cleaned up some of the wiring in the basement.
Tomorrow's plan is to level the gravel in the foundation to get it ready for concrete. Before we know it, we may actually have a garage!
Jesse continued working on the service panel and cleaned up some of the wiring in the basement.
Tomorrow's plan is to level the gravel in the foundation to get it ready for concrete. Before we know it, we may actually have a garage!
Day 21: Sept. 25, 2007
Today the trench for the underground utilities was dug. Jesse, the electrician, laid the conduit that will hold the electrical cable, which will run from the new pole in the front yard to the new meter base on the side of the house.
The trackhoe operator also dug a trench from the meter base to garage, and Jesse laid the conduit that will hold the utilities from the house to garage.
Gary and Jimmy weren't there today because they were building steps for a retired contractor they worked with for several years.
The trackhoe operator also dug a trench from the meter base to garage, and Jesse laid the conduit that will hold the utilities from the house to garage.
Gary and Jimmy weren't there today because they were building steps for a retired contractor they worked with for several years.
Tuesday, September 25, 2007
Day 20: Sept. 24, 2007
Gary, Jimmy, Tom and Bud finished framing the front of the garage. They started putting chipboard on the west wall.
Carl and David, the HVAC guys, finished cutting most of the vents on the second floor.
I worked a lot and was sick and grumpy. :-(
Carl and David, the HVAC guys, finished cutting most of the vents on the second floor.
I worked a lot and was sick and grumpy. :-(
Monday, September 24, 2007
Day 19: Sept. 23, 2007
Another stay-in day to let Bud's foot continue to heal.
To get out of the house briefly in the afternoon, we visited a couple of furniture stores and grabbed some ice cream.
I've somehow managed to catch a cold by staying home. I hope it doesn't get as bad as the one I had earlier this summer. That one turned into a nasty sinus infection -- so bad that I'm still not sure it wasn't walking pneumonia. In fact, I guess this could be a relapse of that, considering that I've never really entirely stopped with the runny nose and coughing. I just keep blaming it on allergies.
We had planned to go to the lake this weekend, so in honor of that canceled trip, I'm posting a photo of Pirate Bud and the five bass he caught last week.
To get out of the house briefly in the afternoon, we visited a couple of furniture stores and grabbed some ice cream.
I've somehow managed to catch a cold by staying home. I hope it doesn't get as bad as the one I had earlier this summer. That one turned into a nasty sinus infection -- so bad that I'm still not sure it wasn't walking pneumonia. In fact, I guess this could be a relapse of that, considering that I've never really entirely stopped with the runny nose and coughing. I just keep blaming it on allergies.
We had planned to go to the lake this weekend, so in honor of that canceled trip, I'm posting a photo of Pirate Bud and the five bass he caught last week.
Saturday, September 22, 2007
Day 18: Sept. 22, 2007
Probably nothing new to report today. Bud's been working since Wednesday on a painful, likely-fractured foot, so we're staying home today and he's staying off his foot as much as possible at my request.
The picture is a another one from yesterday. Until now, there was only one heating vent for the entire upstairs. Yesterday, Carl (the HVAC sub) and his son, David, started work on installing a unit and the ductwork to control the temperature on the second floor.
We had always assumed Bud's dad used a space heater in the bathroom up there because he kept the thermostat adjusted so low in the winter.
The picture is a another one from yesterday. Until now, there was only one heating vent for the entire upstairs. Yesterday, Carl (the HVAC sub) and his son, David, started work on installing a unit and the ductwork to control the temperature on the second floor.
We had always assumed Bud's dad used a space heater in the bathroom up there because he kept the thermostat adjusted so low in the winter.
Day 17: Sept. 21, 2007
It's finally starting to look like a garage!
There's a lot of hard work going on, but it doesn't take much to describe it. The guys framed two of the garage doors. Bud said the headers were very heavy and difficult to raise.
The plumbers continued removing the old galvanized pipes.
Our friend Laura stopped by to take a look at the progress in person.
There's a lot of hard work going on, but it doesn't take much to describe it. The guys framed two of the garage doors. Bud said the headers were very heavy and difficult to raise.
The plumbers continued removing the old galvanized pipes.
Our friend Laura stopped by to take a look at the progress in person.
Thursday, September 20, 2007
Day 16: Sept. 20, 2007
More framing work today.
The guys ran a second 2x4 along the top of the walls, put up the final third of the back wall and the entire right wall, and built the pockets for the beam that will run the length of the garage.
The plumbers were around today too. They started replacing and repairing the plumbing under the house. Bud kept one piece of pipe that is so corroded we almost can't see light at the other end when we look through it. (Probably should take a picture of that, huh?)
I met with the main plumber, Robbie, to firm up our plans for kitchen and bath fixtures, toilets and the whirlpool tub.
He'll be taking care of all of those things for us now, which is a relief. We probably still will buy the kitchen sink ourselves because he can't get a better deal on the exact one I chose, and I really like its shape. Also, we'll still take care of the bathroom sinks because they're built into the vanities I selected.
Gary and Jimmy are going to give us directions to an Amish cabinetmaker. They say the cabinets from there are beautiful and very well may be less expensive than the estimate we got yesterday from the guy we visited last week. That would be great -- because that bid was sort of scary. LOL.
The guys ran a second 2x4 along the top of the walls, put up the final third of the back wall and the entire right wall, and built the pockets for the beam that will run the length of the garage.
The plumbers were around today too. They started replacing and repairing the plumbing under the house. Bud kept one piece of pipe that is so corroded we almost can't see light at the other end when we look through it. (Probably should take a picture of that, huh?)
I met with the main plumber, Robbie, to firm up our plans for kitchen and bath fixtures, toilets and the whirlpool tub.
He'll be taking care of all of those things for us now, which is a relief. We probably still will buy the kitchen sink ourselves because he can't get a better deal on the exact one I chose, and I really like its shape. Also, we'll still take care of the bathroom sinks because they're built into the vanities I selected.
Gary and Jimmy are going to give us directions to an Amish cabinetmaker. They say the cabinets from there are beautiful and very well may be less expensive than the estimate we got yesterday from the guy we visited last week. That would be great -- because that bid was sort of scary. LOL.
Wednesday, September 19, 2007
Day 15: Sept. 19, 2007
With some help from Bud, who's still recovering, Gary, Jimmy and Tom framed the back and left walls of the garage today. They raised and secured the entire left wall and two-thirds of the back wall.
Gary said he thinks they'll finish framing the walls tomorrow.
After they wrapped up this afternoon, Bud took the boat to the river -- where he caught five bass, which we had for dinner.
Gary said he thinks they'll finish framing the walls tomorrow.
After they wrapped up this afternoon, Bud took the boat to the river -- where he caught five bass, which we had for dinner.
Day 14: Sept. 18, 2007
The second batch of concrete arrived today. For the addition, the footer is not only a trench around the perimeter of the room (like it was for the garage); it's also some square forms in the middle of the room that will hold supports.
Gary and Jimmy shoveled some concrete into several openings in the blocks that form the garage foundation too. Bud had recovered so much that he resumed his honorary contractor status and jumped in to help. I wasn't sure it was good idea, but he'd had too much of being trapped inside, so there was no stopping him.
Anyway, framing's the next step. Gary explained that they put the concrete in the garage foundation at the places where it will attach to the frame.
Gary and Jimmy shoveled some concrete into several openings in the blocks that form the garage foundation too. Bud had recovered so much that he resumed his honorary contractor status and jumped in to help. I wasn't sure it was good idea, but he'd had too much of being trapped inside, so there was no stopping him.
Anyway, framing's the next step. Gary explained that they put the concrete in the garage foundation at the places where it will attach to the frame.
Monday, September 17, 2007
Day 13: Sept. 17, 2007
Bud's still on the DL, so today's progress report is based only on what I could see when I checked out the site this evening.
Gary and Jimmy leveled the footer trench again. They built the frame for the concrete that we assume will arrive tomorrow. They also added rebar to the trench, so it looks like it'll be ready for concrete first thing in the morning.
Also, the first load of lumber for framing the garage was delivered today.
I think that's all.
Gary and Jimmy leveled the footer trench again. They built the frame for the concrete that we assume will arrive tomorrow. They also added rebar to the trench, so it looks like it'll be ready for concrete first thing in the morning.
Also, the first load of lumber for framing the garage was delivered today.
I think that's all.
Days 11-12: Sept. 15-16, 2007
No news whatsoever.
Bud has been under the weather, so we hung out at home this weekend and watched a lot of football. (The good: Go, Cats! The bad: Why couldn't Tennessee have found a way to pound Florida? The ugly: The Raiders were so close, but then there was Mike Shanahan's tricky timeout.)
I spent the rest of the time cooking a variety of delicious dishes that involved ground beef and/or cut corn. Yum.
Bud has been under the weather, so we hung out at home this weekend and watched a lot of football. (The good: Go, Cats! The bad: Why couldn't Tennessee have found a way to pound Florida? The ugly: The Raiders were so close, but then there was Mike Shanahan's tricky timeout.)
I spent the rest of the time cooking a variety of delicious dishes that involved ground beef and/or cut corn. Yum.
Friday, September 14, 2007
Day 10: Sept. 14, 2007
Not much progress to report today. Nothing new to photograph either, so I uploaded this picture of the messiness we call a living room (complete with kitchen cabinets).
Instead of concrete, rain poured into our footer trench this morning. When the weather cleared, the plumber repaired a sewer pipe that someone broke yesterday.
Bud and I stopped by this evening to take a look around. When I entered the dark kitchen, it occurred to me that there probably was no power to the refrigerator.
Unfortunately, I was right.
We had stored about half the corn from our garden this year in that freezer, and we also had been keeping some ground beef in there that was given to us by Linda and Bill (my sister and her husband, who's a beef cattle farmer).
The ears of corn were still frozen, so we brought them home and squeezed them into our freezer. We'll have to eat ear corn every meal for months before there's room for anything else in there!
I'm not about to refreeze partially thawed ground beef, so I'll be making chili, spaghetti sauce, lasagna, cheeseburger quiche and anything else I can think of this weekend.
Where will I put it all, you ask? Well, um, I guess I didn't think that far ahead.
Instead of concrete, rain poured into our footer trench this morning. When the weather cleared, the plumber repaired a sewer pipe that someone broke yesterday.
Bud and I stopped by this evening to take a look around. When I entered the dark kitchen, it occurred to me that there probably was no power to the refrigerator.
Unfortunately, I was right.
We had stored about half the corn from our garden this year in that freezer, and we also had been keeping some ground beef in there that was given to us by Linda and Bill (my sister and her husband, who's a beef cattle farmer).
The ears of corn were still frozen, so we brought them home and squeezed them into our freezer. We'll have to eat ear corn every meal for months before there's room for anything else in there!
I'm not about to refreeze partially thawed ground beef, so I'll be making chili, spaghetti sauce, lasagna, cheeseburger quiche and anything else I can think of this weekend.
Where will I put it all, you ask? Well, um, I guess I didn't think that far ahead.
Thursday, September 13, 2007
Day 9: Sept. 13, 2007
Seems like there are lots of things going on at the same time right now. Every time I stop by the house, trucks are piled around the place like puppies.
A subcontractor, Lance, was at the house today to dig the footer for the addition. Gary used his new transit to make sure it was level.
While Lance was there with the trackhoe, we also got rid of the last stump from the trees Bud cut down earlier. This one was in the front yard. The tree, which seemed to be on its way out anyway, had to go to make way for the underground utilities that will run from the new pole in the front yard.
The HVAC guys, Carl and David, were back today. Yesterday, they disconnected the air conditioning. Today, they planned to reconnect it, but apparently they had some trouble. Bud said they couldn't get the air to stay on.
Jesse, the electrician, was around for a while today too. He turned off the electricity to the kitchen appliances.
Tomorrow morning, Gary and Jimmy will finish preparing the hole for the footer. The concrete is supposed to arrive at 11:30 a.m.
Rain is forecast tomorrow evening, so it's important that they get the footer poured in the morning. If it rains before it's poured, then all the work they did today leveling the site will be washed into the trench.
You know, you'd be surprised how small the footer for the addition seems compared to the one for the garage.
A subcontractor, Lance, was at the house today to dig the footer for the addition. Gary used his new transit to make sure it was level.
While Lance was there with the trackhoe, we also got rid of the last stump from the trees Bud cut down earlier. This one was in the front yard. The tree, which seemed to be on its way out anyway, had to go to make way for the underground utilities that will run from the new pole in the front yard.
The HVAC guys, Carl and David, were back today. Yesterday, they disconnected the air conditioning. Today, they planned to reconnect it, but apparently they had some trouble. Bud said they couldn't get the air to stay on.
Jesse, the electrician, was around for a while today too. He turned off the electricity to the kitchen appliances.
Tomorrow morning, Gary and Jimmy will finish preparing the hole for the footer. The concrete is supposed to arrive at 11:30 a.m.
Rain is forecast tomorrow evening, so it's important that they get the footer poured in the morning. If it rains before it's poured, then all the work they did today leveling the site will be washed into the trench.
You know, you'd be surprised how small the footer for the addition seems compared to the one for the garage.
Wednesday, September 12, 2007
Day 8: Sept. 12, 2007
Bud and I went to look at kitchen cabinets this afternoon. When we returned, we were shocked to discover that we don't have back steps anymore!
In addition to the Bobcat that arrived yesterday, we also have a trackhoe now. (Bud'll be driving all over the place soon if we're not careful!) They must've used it to drag the concrete steps away from the house.
This morning, four or five truckloads of dense-grade gravel arrived. They filled the garage foundation and created a makeshift driveway to help keep mud under control and to ease the steep transition from the front yard to the back.
Also, the HVAC subcontractor moved the existing unit to its new home and made room for the two others that will join it at some point. The hosta bed that we worked so hard on this spring took quite a beating.
At the cabinet place, we found a style/finish we think we'll like. Choosing cabinets is like building a mini-house. So many decisions. Door style. Wood species. Finish. Glaze. Pulls and handles. Molding. Specialty drawers. And who knows what else that I can't remember.
It made us happy that the cabinet maker was a genuinely nice guy. He said he'll have a bid early next week, which is a great change of pace. We still don't have an estimate from the first place we visited, and that trip was at least three or four weeks ago.
In addition to the Bobcat that arrived yesterday, we also have a trackhoe now. (Bud'll be driving all over the place soon if we're not careful!) They must've used it to drag the concrete steps away from the house.
This morning, four or five truckloads of dense-grade gravel arrived. They filled the garage foundation and created a makeshift driveway to help keep mud under control and to ease the steep transition from the front yard to the back.
Also, the HVAC subcontractor moved the existing unit to its new home and made room for the two others that will join it at some point. The hosta bed that we worked so hard on this spring took quite a beating.
At the cabinet place, we found a style/finish we think we'll like. Choosing cabinets is like building a mini-house. So many decisions. Door style. Wood species. Finish. Glaze. Pulls and handles. Molding. Specialty drawers. And who knows what else that I can't remember.
It made us happy that the cabinet maker was a genuinely nice guy. He said he'll have a bid early next week, which is a great change of pace. We still don't have an estimate from the first place we visited, and that trip was at least three or four weeks ago.
Tuesday, September 11, 2007
Day 7: Sept. 11, 2007
Gary, Jimmy and Bud removed the upper cabinets from the kitchen today and also took out some of the built-in cabinets from the pantry. Bud managed to save all but one of the cup pulls we bought last year for the pantry cabinets.
They also got rid of the microwave and the oven, both of which were old enough that it wasn't worth trying to sell them.
The demolition of the wall between the pantry and the kitchen is still on hold because the plumber has to come by and turn off the water to the line that fills the refrigerator's ice maker.
Today's surprise: The soffit in the kitchen has a purpose. The waste pipe from the upstairs plumbing runs above the kitchen ceiling and enters the wall at an angle behind the soffit. (The entry point is almost exactly above Gary, who's in the blue shirt, in this picture).
I hope this doesn't mean the end of to-the-ceiling cabinetry.
A Bobcat arrived today in anticipation of the gravel that will be delivered in the morning for the garage floor. Bud wants to learn to drive it.
They also got rid of the microwave and the oven, both of which were old enough that it wasn't worth trying to sell them.
The demolition of the wall between the pantry and the kitchen is still on hold because the plumber has to come by and turn off the water to the line that fills the refrigerator's ice maker.
Today's surprise: The soffit in the kitchen has a purpose. The waste pipe from the upstairs plumbing runs above the kitchen ceiling and enters the wall at an angle behind the soffit. (The entry point is almost exactly above Gary, who's in the blue shirt, in this picture).
I hope this doesn't mean the end of to-the-ceiling cabinetry.
A Bobcat arrived today in anticipation of the gravel that will be delivered in the morning for the garage floor. Bud wants to learn to drive it.
Monday, September 10, 2007
Day 6: Sept. 10, 2007
Gary and Jimmy used a saw to level the garage foundation this morning.
Then they left because BFI hadn't delivered the giant trash bin Bud ordered last week, so they had nowhere to put the trash from the wall they were planning to tear out. When Bud checked in with the guy at BFI, he said they would deliver the bin late this afternoon or by tomorrow at the latest.
At lunch, the BFI guy called back to say the bin would be delivered in about 15 minutes. Gary and Jimmy were long gone. And it was raining, so I got covered in mud taking this picture.
Then they left because BFI hadn't delivered the giant trash bin Bud ordered last week, so they had nowhere to put the trash from the wall they were planning to tear out. When Bud checked in with the guy at BFI, he said they would deliver the bin late this afternoon or by tomorrow at the latest.
At lunch, the BFI guy called back to say the bin would be delivered in about 15 minutes. Gary and Jimmy were long gone. And it was raining, so I got covered in mud taking this picture.
Day 5: Sept. 9, 2007
We got a late start today on the final kitchen clean-out. But we managed to get all of the stuff we want to sell or keep boxed up and stored away. There was quite a bit to toss too.
We put the kitchen table and chairs in storage. Bud said he, Gary and Jimmy can take care of the stand that held the TV and the big cabinet, which turned out to be screwed to the wall anyway.
They'll also have to move the refrigerator from the kitchen to the room Bud's dad called "the breakfast room" or "the little bedroom." The breakfast room will become an office for Bud after the remodel. The refrigerator eventually will move to the garage because we'll be buying a new one for the kitchen.
Yes, I know the kitchen is pink. That's why we're changing it.
We put the kitchen table and chairs in storage. Bud said he, Gary and Jimmy can take care of the stand that held the TV and the big cabinet, which turned out to be screwed to the wall anyway.
They'll also have to move the refrigerator from the kitchen to the room Bud's dad called "the breakfast room" or "the little bedroom." The breakfast room will become an office for Bud after the remodel. The refrigerator eventually will move to the garage because we'll be buying a new one for the kitchen.
Yes, I know the kitchen is pink. That's why we're changing it.
Sunday, September 9, 2007
Day 4: Sept. 8, 2007
When we showed up at the house Saturday morning to set fire to the burn pile, the block layers already were there! We were shocked to see them working on a Saturday.
They laid the entire garage foundation by early afternoon.
Gary stopped by in the morning to check their progress. He said the plan for next week is to fill the foundation with gravel and to begin some work on the house.
He wants to knock out the wall between the kitchen and the existing pantry before he and Jimmy start work on jacking up the rear of the house. (It seems to sag from the about the midpoint of the house down to the kitchen.) And he wants to tear out the existing cabinets, which we will reuse in the garage, and store them in the living room.
So later in day, while Bud watched the burn pile to make sure we didn't set the neighborhood on fire and went on a Weed-Eating spree around the yard, I started cleaning out what was left in the kitchen.
It was a long day. After dinner, we fell asleep watching the Kentucky game.
On Sunday, we have to finish cleaning out the kitchen. This means boxing up some things we want to keep and some we want to sell, in addition to moving the table and chairs, the TV and the cabinet it sits on, and a large freestanding cabinet that also will find a new home in the new garage someday.
They laid the entire garage foundation by early afternoon.
Gary stopped by in the morning to check their progress. He said the plan for next week is to fill the foundation with gravel and to begin some work on the house.
He wants to knock out the wall between the kitchen and the existing pantry before he and Jimmy start work on jacking up the rear of the house. (It seems to sag from the about the midpoint of the house down to the kitchen.) And he wants to tear out the existing cabinets, which we will reuse in the garage, and store them in the living room.
So later in day, while Bud watched the burn pile to make sure we didn't set the neighborhood on fire and went on a Weed-Eating spree around the yard, I started cleaning out what was left in the kitchen.
It was a long day. After dinner, we fell asleep watching the Kentucky game.
On Sunday, we have to finish cleaning out the kitchen. This means boxing up some things we want to keep and some we want to sell, in addition to moving the table and chairs, the TV and the cabinet it sits on, and a large freestanding cabinet that also will find a new home in the new garage someday.
Day 3: Sept. 7, 2007
Today, Gary and Jimmy made sure the foundation was square and level. They also drew chalk lines in preparation for the block layers, who will lay a concrete block foundation.
The block was delivered in the afternoon.
We made plans to set fire to the large burn pile near the very back of the lot on Saturday. Bud had cut down six trees (a lilac, two dogwoods, a red maple, an apple and a plum) in preparation for this project, so the pile was pretty big. We wanted to burn on a day when Gary and Jimmy weren't working, so they wouldn't be bothered if there was a lot of smoke.
The block was delivered in the afternoon.
We made plans to set fire to the large burn pile near the very back of the lot on Saturday. Bud had cut down six trees (a lilac, two dogwoods, a red maple, an apple and a plum) in preparation for this project, so the pile was pretty big. We wanted to burn on a day when Gary and Jimmy weren't working, so they wouldn't be bothered if there was a lot of smoke.
Day 2: Sept. 6, 2007
On the second day, Gary, Jimmy and Bud finished preparing to pour the concrete footer for the garage.
The first of the two(!) concrete trucks arrived two hours late. And when the guy started pouring the concrete, Gary and Jimmy said it was too dry. They told him several times to make it wetter. Each time, he didn't add enough water. They weren't happy with him, and he wasn't too pleased with them either. Everything finally got straightened out (and we got concrete that was the appropriate consistency) when the second concrete truck driver arrived.
When it's just a trench in the ground, a five-car garage doesn't look nearly as big as it sounds. We'll see what happens when it has walls, a floor and a roof.
The first of the two(!) concrete trucks arrived two hours late. And when the guy started pouring the concrete, Gary and Jimmy said it was too dry. They told him several times to make it wetter. Each time, he didn't add enough water. They weren't happy with him, and he wasn't too pleased with them either. Everything finally got straightened out (and we got concrete that was the appropriate consistency) when the second concrete truck driver arrived.
When it's just a trench in the ground, a five-car garage doesn't look nearly as big as it sounds. We'll see what happens when it has walls, a floor and a roof.
Day 1: Sept. 5, 2007
On the first day, Gary and Jimmy dug the footer for the garage. Bud originally thought he might want a six-car garage, but when the architect drew up our plans, Bud agreed to drop to a four-car. Before we started construction, he went back up to five. That's what we're getting.
While the backhoe was on the property, Jimmy removed a few stumps of trees that Bud had cut down in preparation for the building to begin. (We plan to replant a tree for each one we had to remove.)
With help from Bud, Gary and Jimmy also put rebar in the footer hole, tied it to some stakes and built forms to retain the concrete that was to arrive the next day.
While the backhoe was on the property, Jimmy removed a few stumps of trees that Bud had cut down in preparation for the building to begin. (We plan to replant a tree for each one we had to remove.)
With help from Bud, Gary and Jimmy also put rebar in the footer hole, tied it to some stakes and built forms to retain the concrete that was to arrive the next day.
Getting Started
First, we met with the contractor we wanted to use -- Gary, who happens to be one of Bud's best friends from high school. He recommended an architect, Terry.
So we met with the architect, who took just a few weeks to convert our scrapbook full of ideas into a plan we loved.
Then we met with Gary again. After we made a few changes to the architect's plans, Gary and his partner, Jimmy, got started on a bid.
In August 2007, we got the bid. Then things really started happening.
So we met with the architect, who took just a few weeks to convert our scrapbook full of ideas into a plan we loved.
Then we met with Gary again. After we made a few changes to the architect's plans, Gary and his partner, Jimmy, got started on a bid.
In August 2007, we got the bid. Then things really started happening.
Our First Plan
At first, we thought we might build a garage, do some minor updates to make the kitchen palatable and move in. We planned to do the rest later.
In the fall of 2006, we cleaned out the pantry that adjoined the kitchen, which was no small job. Then we painted it and put down new flooring. But that's as far as we got with our original plan.
In summer 2007, we finally firmed up our new strategy. We wanted a large garage, an expanded kitchen with an attached great room, and a full bathroom downstairs to replace the existing half-bath, which was placed awkwardly in the hallway that connected the laundry room to the rest of the house. We also wanted to move the laundry room upstairs and to update and enlarge the upstairs bathroom. And we hoped to have a deck and screened porch.
In the fall of 2006, we cleaned out the pantry that adjoined the kitchen, which was no small job. Then we painted it and put down new flooring. But that's as far as we got with our original plan.
In summer 2007, we finally firmed up our new strategy. We wanted a large garage, an expanded kitchen with an attached great room, and a full bathroom downstairs to replace the existing half-bath, which was placed awkwardly in the hallway that connected the laundry room to the rest of the house. We also wanted to move the laundry room upstairs and to update and enlarge the upstairs bathroom. And we hoped to have a deck and screened porch.
How It All Began
Our house was built sometime around the turn of the century. Bud's deed research shows that there was no home on the property when it was sold in 1896. When it was sold again in 1903, the house had been built.
Bud's grandfather (his dad's father) bought the house and lot on Sept. 17, 1927, for $7,000. Bud's dad, Elliott, was 12 at the time. He lived there for most of the rest of his life -- with the exception of the years that he was in the Army and the years he was married to Bud's mom. He died in August 2006. He was 91.
We never considered selling the house after Bud's dad died, but we knew we needed to make some changes before we could move in. Most important, we needed a garage. The kitchen required significant cosmetic updates too. We decided we'd like to have a den-type room attached to the kitchen, so we could still enjoy each other's company during meal-prep time.
Bud's grandfather (his dad's father) bought the house and lot on Sept. 17, 1927, for $7,000. Bud's dad, Elliott, was 12 at the time. He lived there for most of the rest of his life -- with the exception of the years that he was in the Army and the years he was married to Bud's mom. He died in August 2006. He was 91.
We never considered selling the house after Bud's dad died, but we knew we needed to make some changes before we could move in. Most important, we needed a garage. The kitchen required significant cosmetic updates too. We decided we'd like to have a den-type room attached to the kitchen, so we could still enjoy each other's company during meal-prep time.
Subscribe to:
Posts (Atom)
