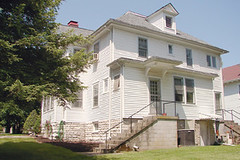At first, we thought we might build a garage, do some minor updates to make the kitchen palatable and move in. We planned to do the rest later.
In the fall of 2006, we cleaned out the pantry that adjoined the kitchen, which was no small job. Then we painted it and put down new flooring. But that's as far as we got with our original plan.
In summer 2007, we finally firmed up our new strategy. We wanted a large garage, an expanded kitchen with an attached great room, and a full bathroom downstairs to replace the existing half-bath, which was placed awkwardly in the hallway that connected the laundry room to the rest of the house. We also wanted to move the laundry room upstairs and to update and enlarge the upstairs bathroom. And we hoped to have a deck and screened porch.
Sunday, September 9, 2007
Subscribe to:
Post Comments (Atom)




No comments:
Post a Comment